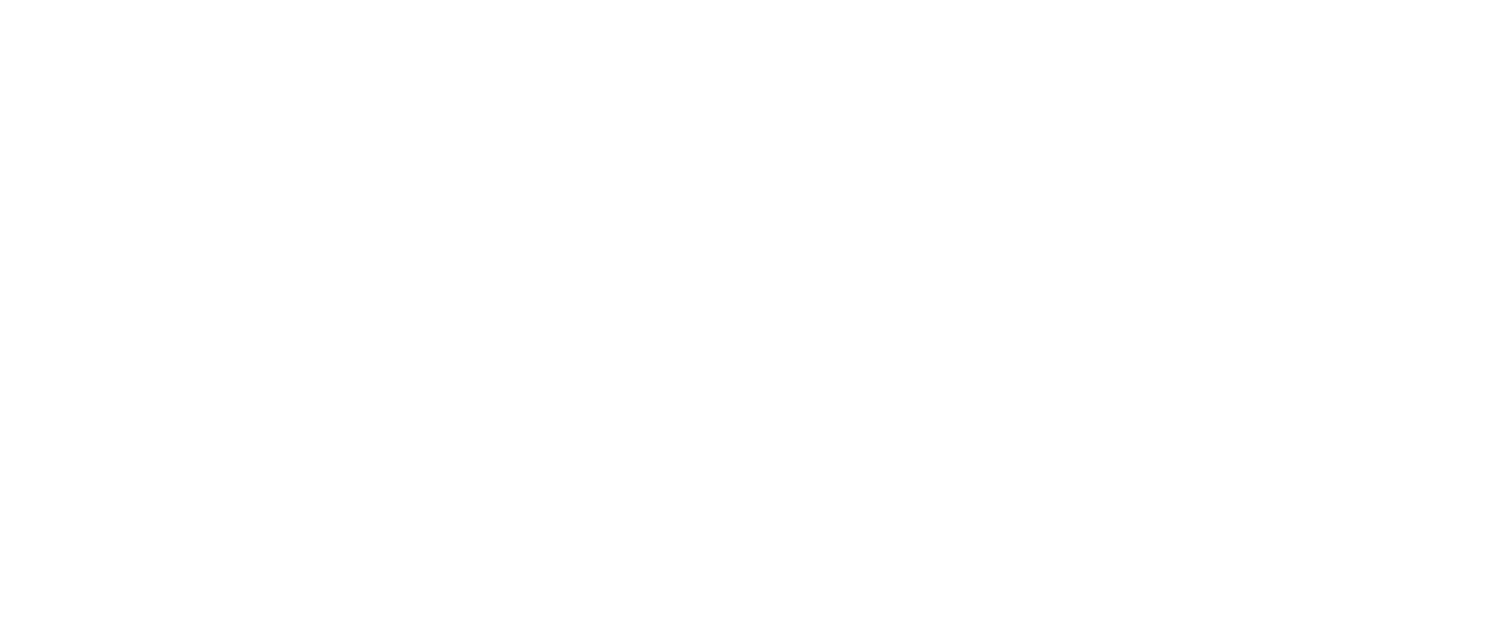Site Plan Review
An approved site plan is generally required for all projects prior to bidding and construction and the process for getting a site plan approved will vary between municipalities. A site plan review ensures that the proposed project adheres to the requirements of the local zoning ordinances, satisfies accessibility requirements, and meets the access needs of emergency services such as police and the fire department.
A site plan is a drawing of existing and proposed site conditions that shows the design for a development project. A site plan is typically created by a professional engineer or landscape architect, or both. Requirements for the plan are often laid out in the local municipality’s ordinance and must be drawn accurately and to scale, often over a topographic and boundary survey. Some municipalities also require that the plan be sealed by a licensed professional, or multiple professionals. The site plan submittal can vary and could be a single plan or a set of plans. The specific requirements commonly include elements such as parking layout and quantities, location of proposed buildings, landscaping and screening, utilities, and stormwater infrastructure.
An approved site plan is typically required to proceed with bidding and acquiring any necessary permits for the construction of the project. Site plan review does not take the place of any permitting, including a building permit review, EGLE permit or SESC permit. Those permits are typically secured when drawings are 100% complete and ready for bidding.
Procedures for submitting a site plan for review are typically described in the municipality’s zoning ordinance, and some are more in depth than others. Depending on the type and size of the project, there may be more or fewer requirements. A site plan review application is typically submitted when the project has reached the stage where there is a finalized design, if not completed construction documents. Some municipalities may hold a pre-application meeting or a formal discussion to address potential concerns with the design. Other municipalities may require the Owner or Owner’s Representative to present the application and plans to a board for review and approval.
The team of design professionals typically assembles drawings and may submit them on behalf of the owner, or the owner may submit them on their own. The site plan review team provides comments, then the design team addresses the comments and provides a revised set of plans or written responses. Some projects may not be able to meet all the requirements of the zoning ordinance. In those instances, the project may require additional reviews and approvals, sometimes referred to as a variance. Once final approval is received, the project is ready to continue to the bidding phase!


